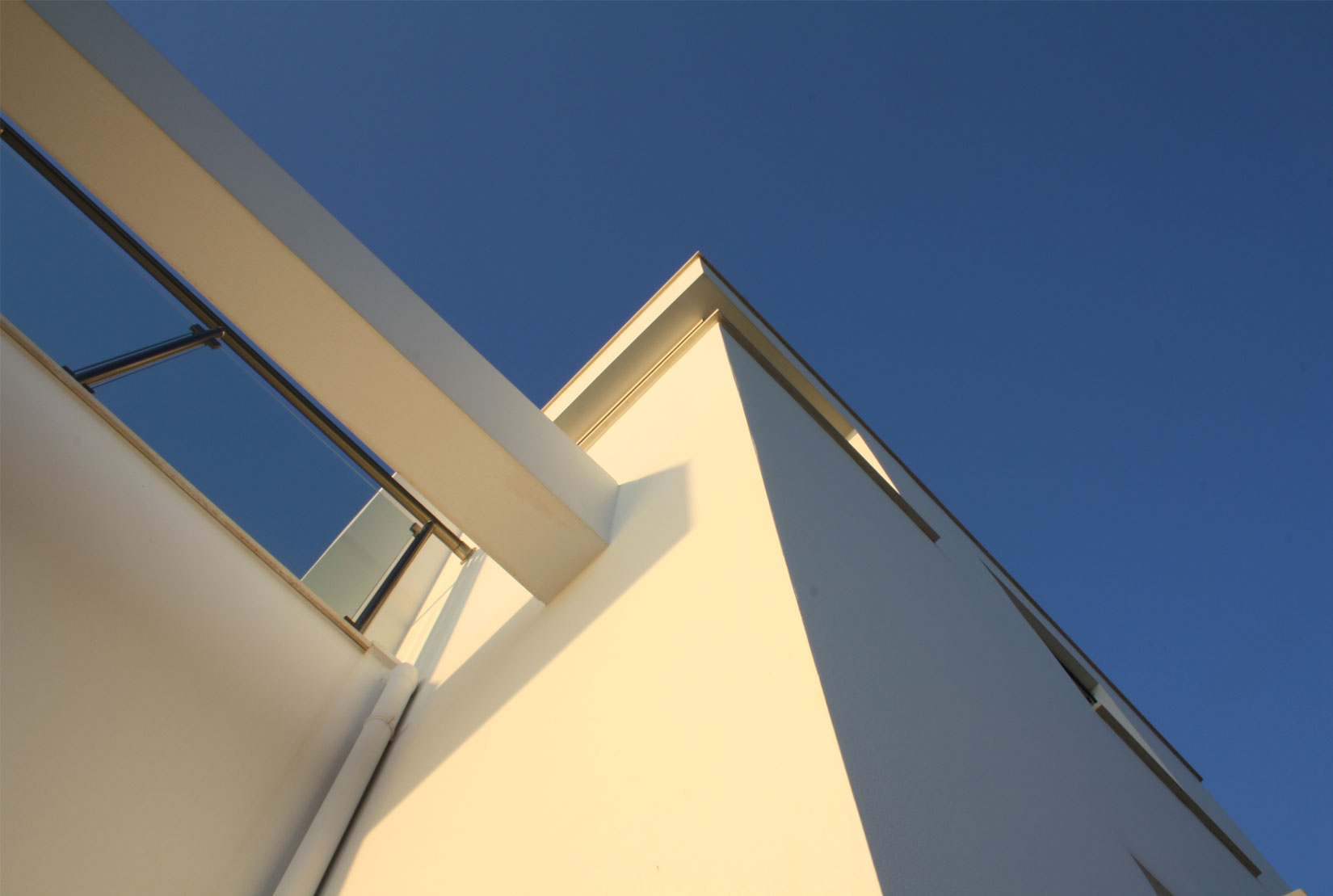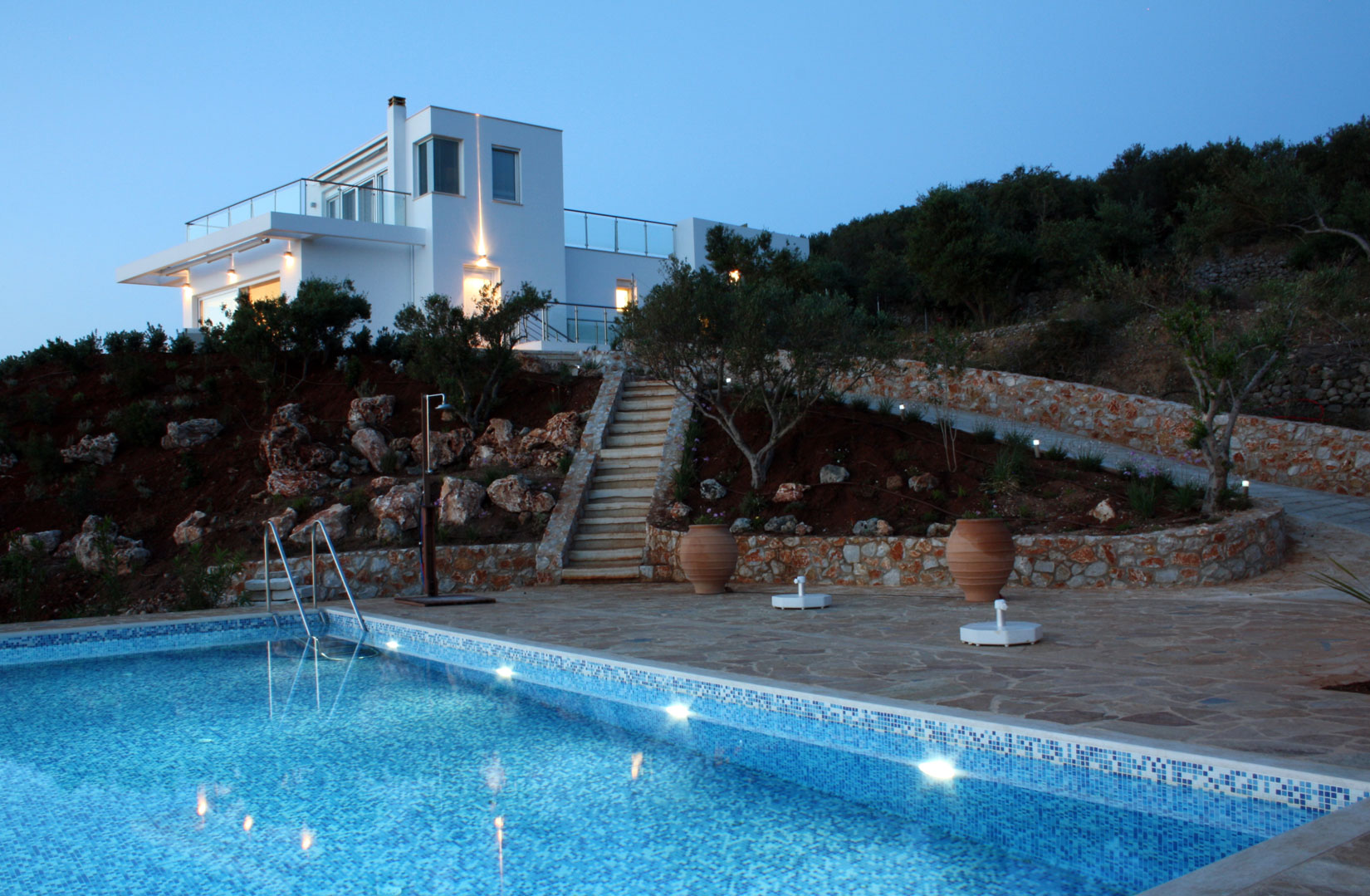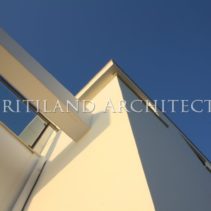We were asked to design two houses on a magnificent plot in Plaka that we found for our clients: the owners’ main residence, and a small guest house.
The main building is a three-storey house. The plan was generated on the basis of two main factors: the long and narrow shape of the plot, and the astonishing sea view from the west, i.e. from one of the short sides of the building area. To allow every room enjoy the magnificent view, we decided to use a system of “sliding boxes”, i.e. volumes flowing on each other in order to “look out” to the west, and also to use corner windows. This has resulted in a building consisting of small volumes shifted relative to one another, which fits well in the context, discreetly half-hidden among the olive trees. The smaller building is one storey high and is built with local stones.
Covered terraces and pergolas looking out over the infinity pool and the sea, as well as the garden designed in harmony with the climate and the local flora, make the outdoor spaces a special area where to relax and admire the beauty of the Mediterranean environment.

























